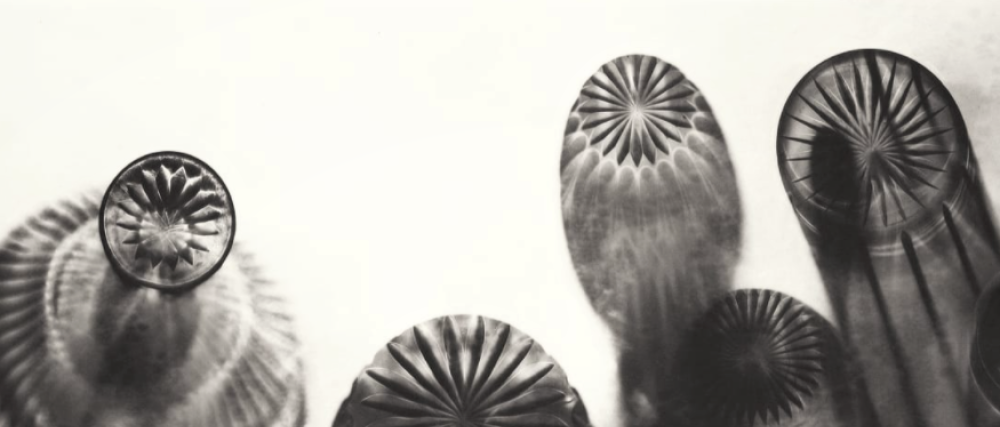1. Development of Form & Shape of the Pop Up Model
For the mudlarking pop up, I took inspiration from the curvature of the Thames, with a particular interest in parts of the river being enclosed. As I continued to develop, the feeling of enclosure took hold in the structures, which was juxtaposed with the joined panels having an opening. This allowed visitors to still remain connected with the outside environment.

2. Building the Pop Up Model – Finalising Measurements & Eye Levels
As part of the development, I had to experiment with the measurements & eye level of each pop up structure. Particularly as each structure was build for either an adult or child. Adding 1:20 human scale figures helped me to correct this. However, I feel that the structure needed more consideration in terms of material to develop the concept of partial enclosure.


3. Final Model of the Pop Up at Deptford Market Yard
I decided to add gabion seating to the pop up situated at Deptford Market Yard, with the idea of these being filled with waste items found in the Thames. This would allow visitors to spend additional time at the site.
As a last minute change, I adapted the design so that the seating is free standing from the ground, instead of being attached to part of the structure. This will allow the seating to be easily dismantled, fitting in well with the concept of a pop up.

