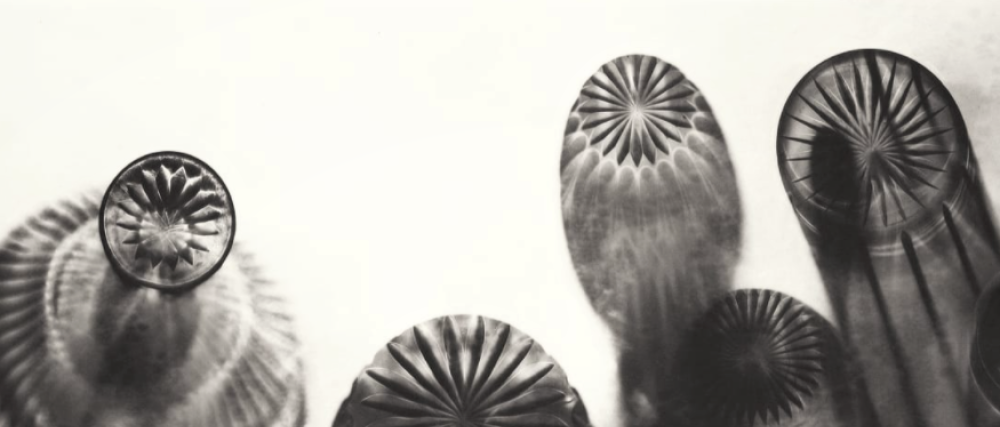For the future bathroom, I explored further the avenues of layering and folding, looking at how my client would like to feel enclosed in the space.
Studying the unfolding origami-inspired mechanism of the NISHAKARA Lunar Research Facility, helped me to consider how I could bring aspects of transitional habitation in to the future bathroom, particularly incorporating a similar unfolding mechanism around the shower/wet room.
Looking at my clients daily habits, it became evident that they seek out light/calming views of water to enable them to contemplate on their work. As the bathroom is an area of relaxation, there was a requirement to include a skylight above the wet room. Researching the skylights in the Yad Vashem Holocaust Museum, Jerusalem and the Mecenat Art Museum, Japan, provided me with the idea to have an unfolding mechanism suspended from the skylight, surrounding the shower, but would not fully extend down to the floor.
To incorporate aspects of light in to the design I experimented with folding and manipulating cut pieces of metallic paper then adding small lights in to corners and joints. Looking at Hudas Duchan’s 2D3D, video installation gave me a direction to carry out the experimentation.
Reflecting on the final design of the future bathroom, I could have considered a stronger design connection between each appliance within the space, at the moment it’s slightly disjointed. Looking deeper with how I could incorporate water and lights in to the unfolding mechanism would have connected more to the experiments and initial research carried out.

https://www.yankodesign.com/2022/10/01/inspired-by-origami-this-conceptual-lunar-research-facility-unfolds-like-a-traditional-japanese-folding-fan/

https://www.yadvashem.org/


